William d. white house
gretna historical society | gretna, louisiana
The Gretna Historical Society Museum (GHS) Complex at 209 Lafayette Street consists of three 19th century Creole cottages, a blacksmith shop, and the Louisiana Fire Museum. The White House, as it is commonly called, is included in the GHS complex. This 1845 Creole Cottage with cypress lap siding was the home of village blacksmith, William D. White, his wife, and nine children. After sitting vacant for 25 years, the White House was renovated in 1987, which included the addition of the kitchen and bathroom at rear elevation and a porch. The Gretna Historical Society continues to own and operate the White House as a community meeting space, event rental space, and their operating headquarters. The modest Creole cottage is a reminder of the enduring spirit and culture of the City of Gretna.
The White House is eligible for HTCs, because it is located in the City of Gretna cultural district and is a contributing element to the National Register of Historic Places. This $40,000 project included extensive restoration work:
Repaint French doors and casings at front elevation, window sashes and casing at all elevations.
Remove non-historic doors for new ADA/code-compliant openings.
Bathroom renovation includes update bathroom fixtures, install new handicap sink complete with granite counter top, remove existing wall paneling, install new beaded board wainscot with chair rail, install new vanity fixture, and install new 36” wall cabinet.
Kitchen renovation includes selective demolition of everything except existing pantry and return air, install new kitchen cabinets, new appliances, new light fixtures, remove and relocate return air chase and reopen pass thru to Meeting Room.
Meeting Room renovation includes a new 2’x2’ acoustical ceiling drop down ceiling grid system with new light fixtures, refinish hardwood floors, install new ceiling fans, and widen cased opening from Meeting Room to hallway.
Rear patio renovation includes remove existing brick patio and salvage bricks for the border, form, grade, pour and finish new 13’x25’ patio slab with a brick border and handicap ramp, supply and install new insulated patio cover over new patio slab.
Stairs remain unmodified at attic access for historic integrity but are supplemented with a code-compliant attic ladder.
before

1989 restoration #throwback

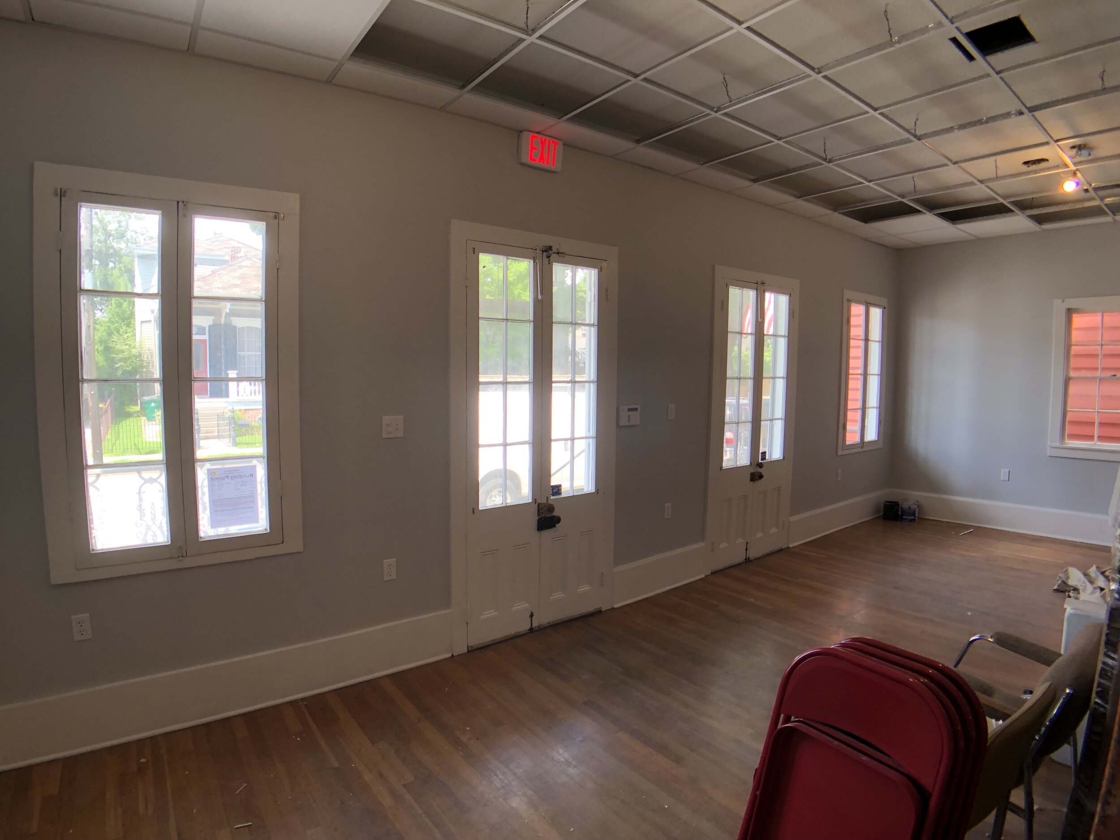
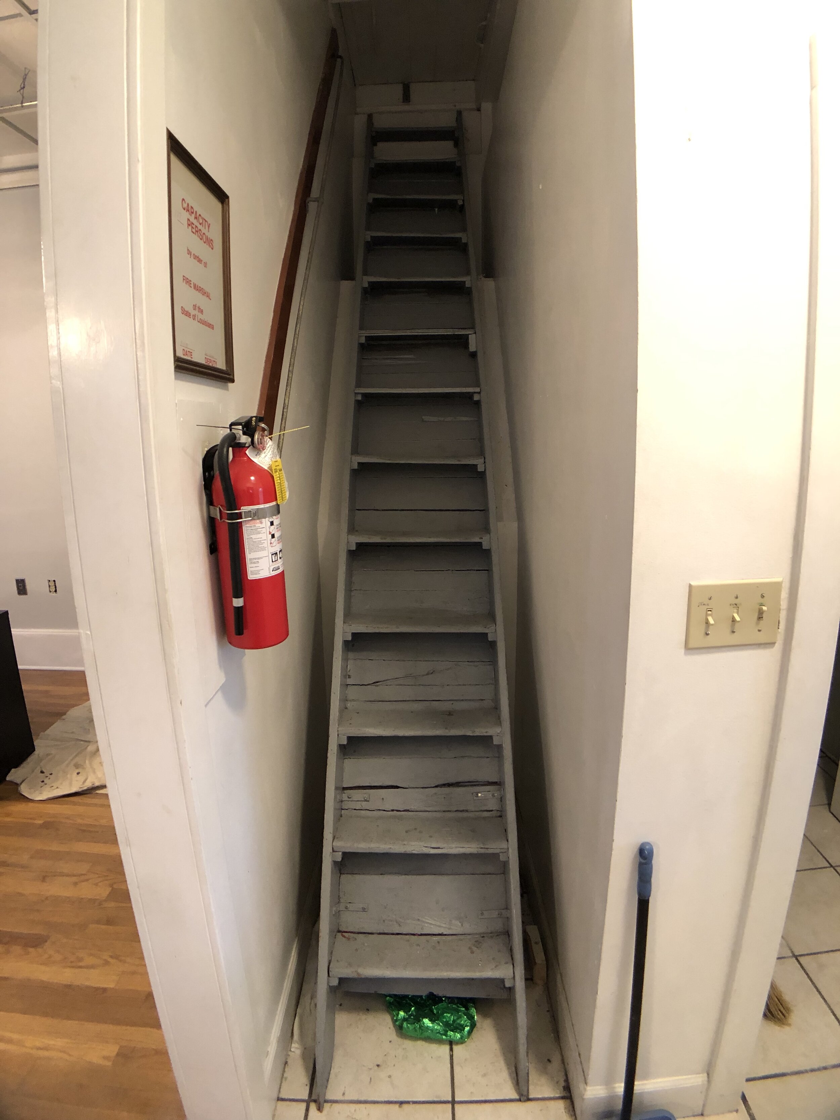

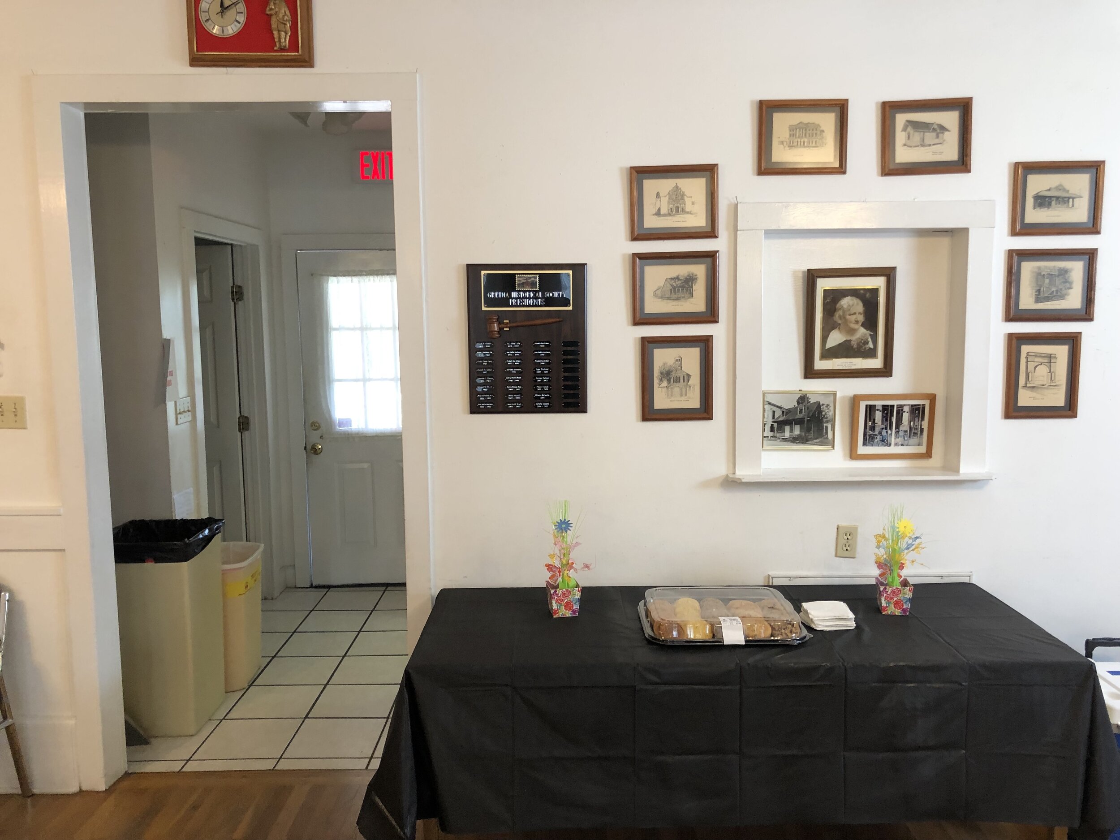
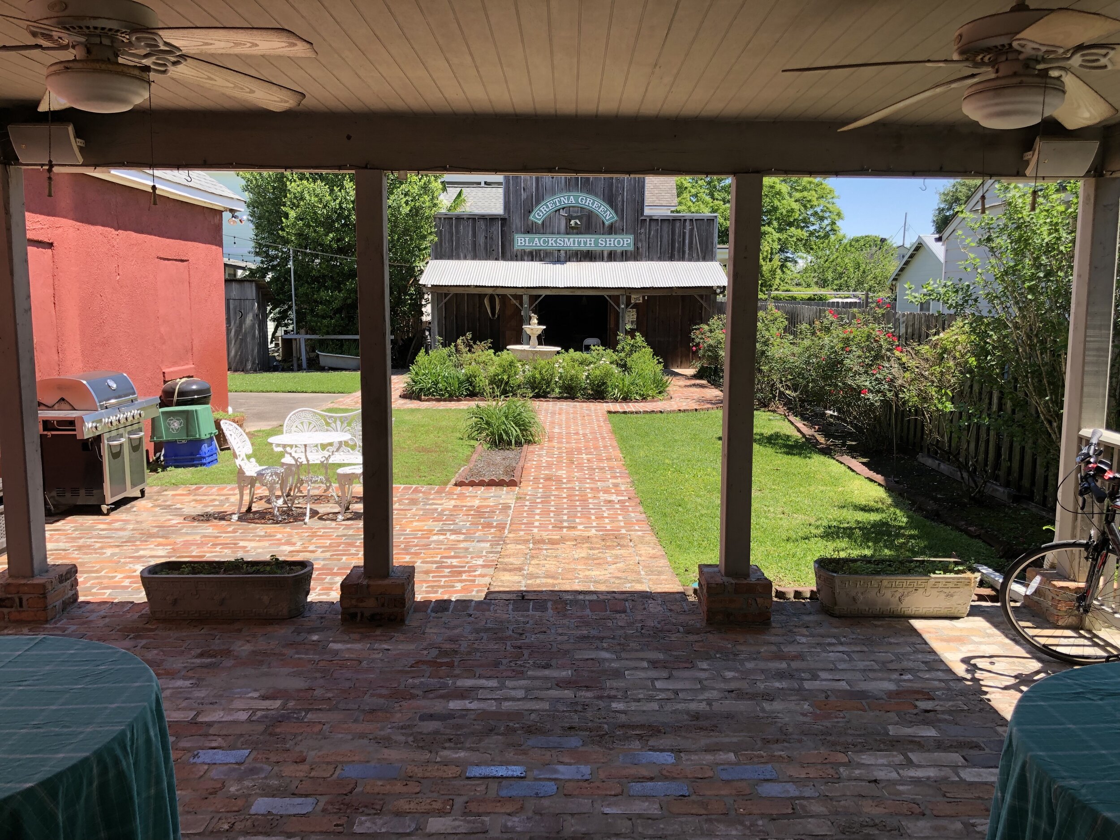
Rear patio
after
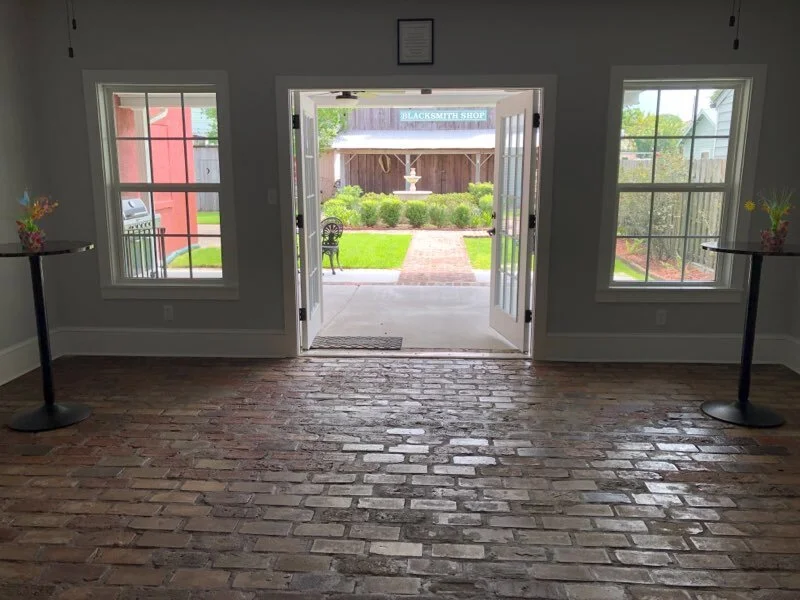
Enclosed patio

Meeting Room
